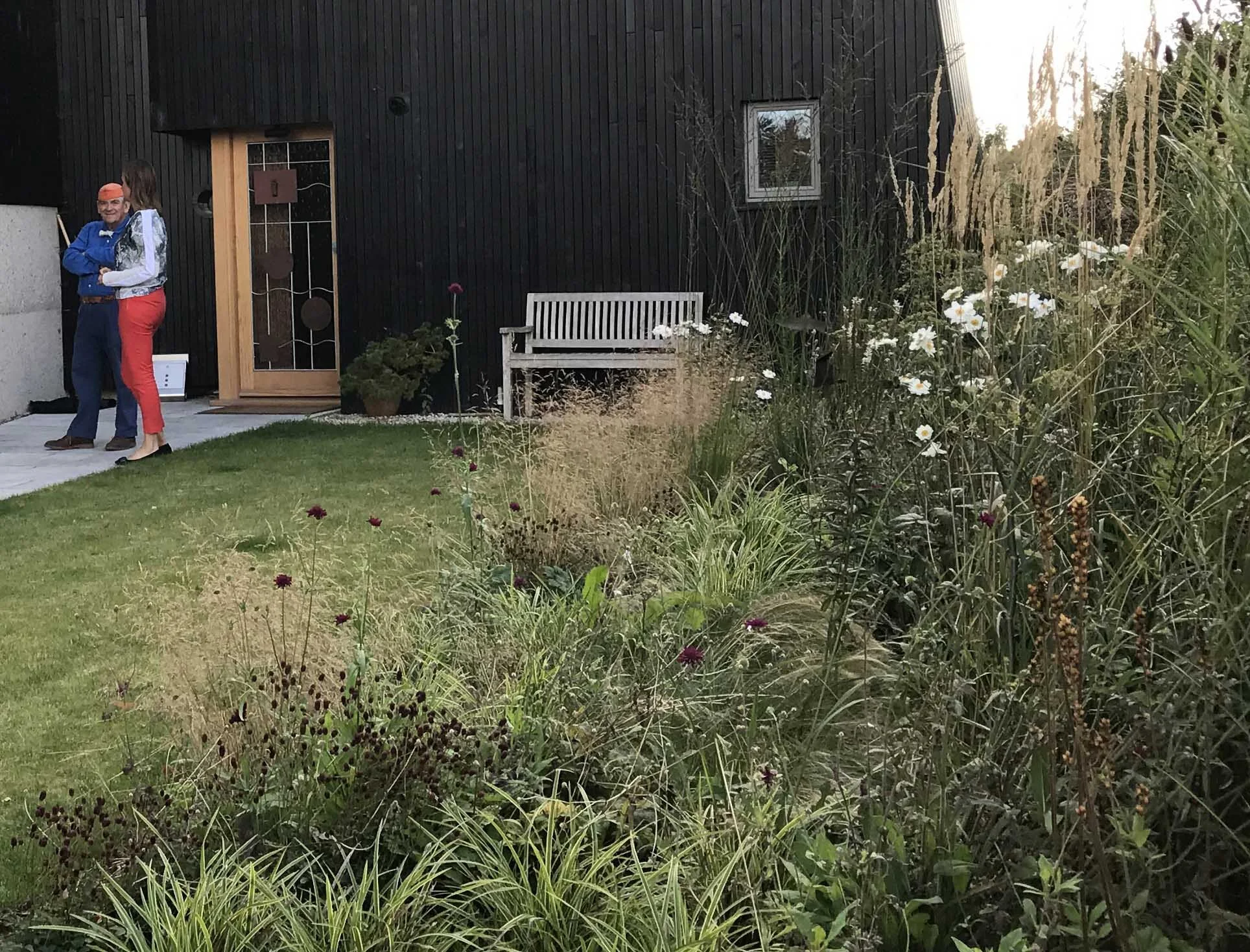










The Houseboat is a single house built as two upturned hulls of tar-black timber, on an exposed concrete wall. Located in Dorset it is a beach House set overlooking the shores of Poole Harbour and Ham Common, a local nature reserve, a predominately heathland site with fresh water lakes.
The relationship with its landscape is panoramic with views over the Harbour and of as much seasonal interest over the heathland. The house is closely associated with the trees and natural vegetation of the heath but is also integrated within its own large garden, with the ground floor and lower rooms opening directly into the gardens. The kitchen living space opens on to a raised terrace integrated with the concrete sea wall.
Planting is related to the heathland setting with grasses, and tall flowering perennials. Wild flowers seed from the site has been re-seeded into the banks and verges and an extensive wild flower meadow leads to the house. Materiality to the landscape relates to the building with concrete, gravel and local stone.
RIBA Stephen Lawrence Prize Winner 2017
RIBA South West Award 2017
World Architecture Festival Awards 2017 Shortlisted
World Architecture News Awards Long Listed
Client: Solid Space
Architect: MOLE Architects in collaboration with Rebecca Granger Architects and Roger Zogolovitch
