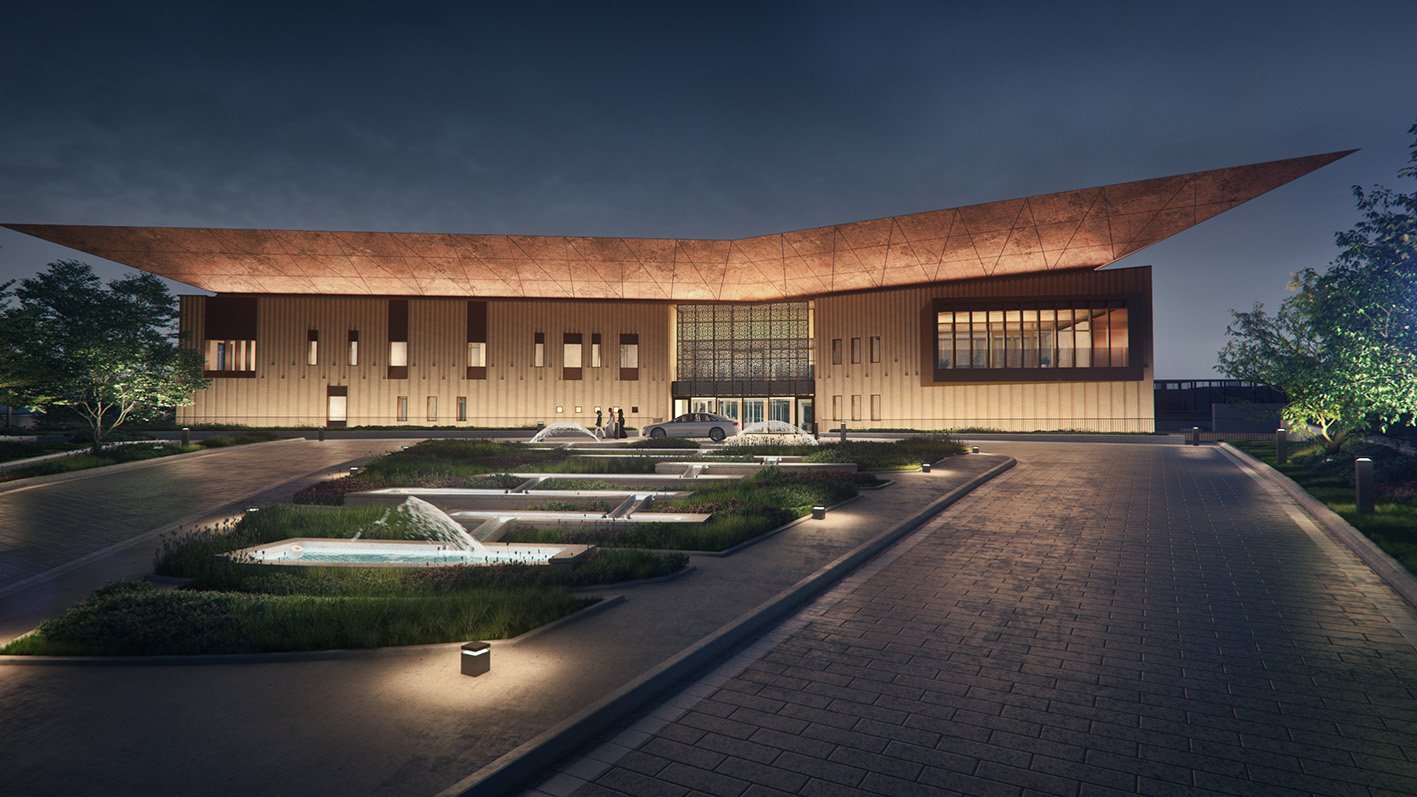Misk Schools Campus - Middle East
The group of schools has been designed to create a unique and wholesome sense of community with appropriate segregation of genders between the middle and senior schools, whilst the kindergarten and primary schools are designed with their own set of requirements and functionality in mind. The whole site is combined as one through a series of considered externally designed spaces, blending indigenous and familiar hard and soft landscape treatment appropriate to student learning and the delivery of the education programme.
The Schools are organised on the site to create a collegiate structure reminiscent of world renowned education facilities, yet subtly reflects the historic urban fabric typical of the region. Each school has then been developed to make best use of the sloping site, creating five distinct plateaus which are then connected by formal and informal landscaping. The site for the school is set to the edge of the wider city masterplan, with the terrain and topography flowing generally from west to east towards the Wadi Hanifa. The proximity to the Wadi park underpins the landscape ethos of living and learning in the natural world. The connections from the school landscape to the Wadi are considered integral to the design, with distant views from higher ground and physical connections from the lower ground out into the landscape.
Outdoor spaces within the school are intended to have the potential for different uses and character, from tranquil, restful and contemplative to engaging, enlightening and educational to active and stimulating. The arid landscape of the area is rich in culture and heritage, which will provide inspiration for the proportions of spaces, their orientation and juxtaposition, to enable air flow and to design with shade, to create tempered environments. The use of local materials such as stone, gravel and mud walls create connections throughout time and culture and are distinctly of their place.



