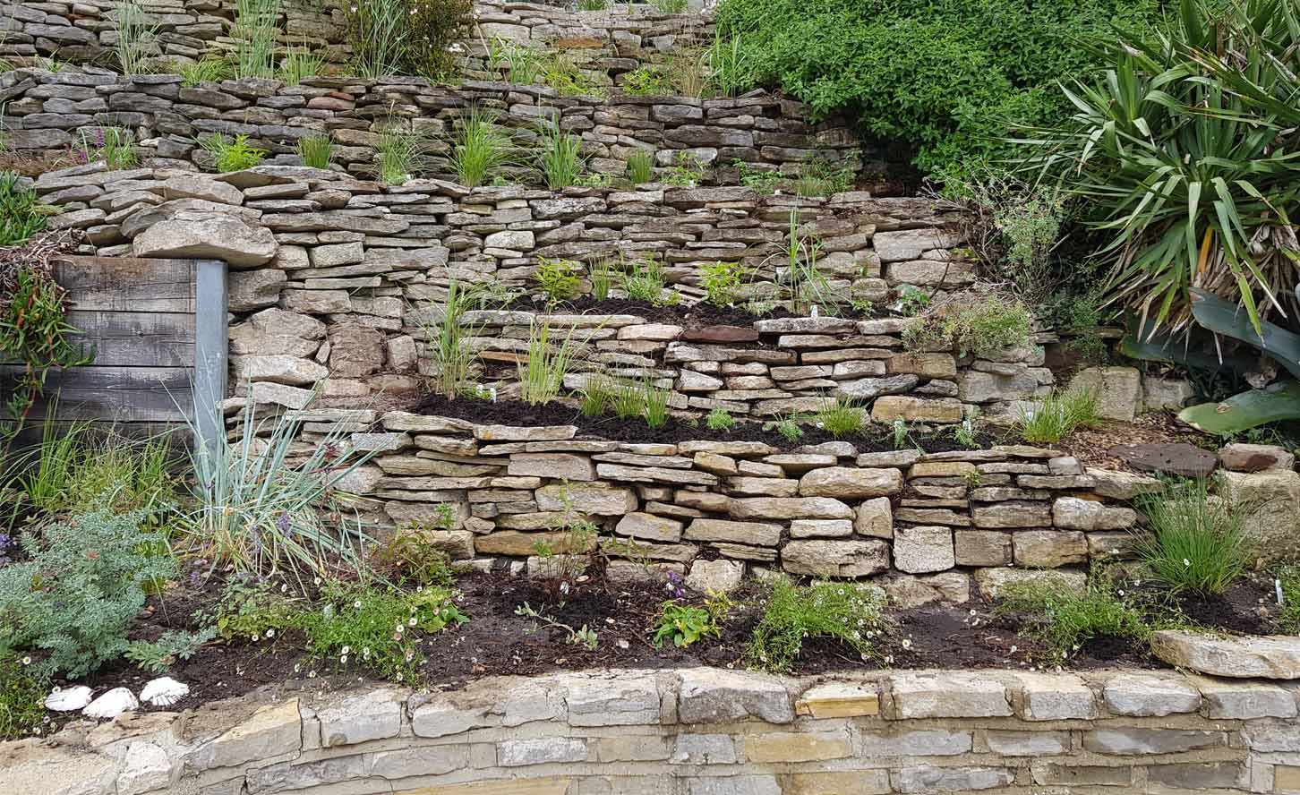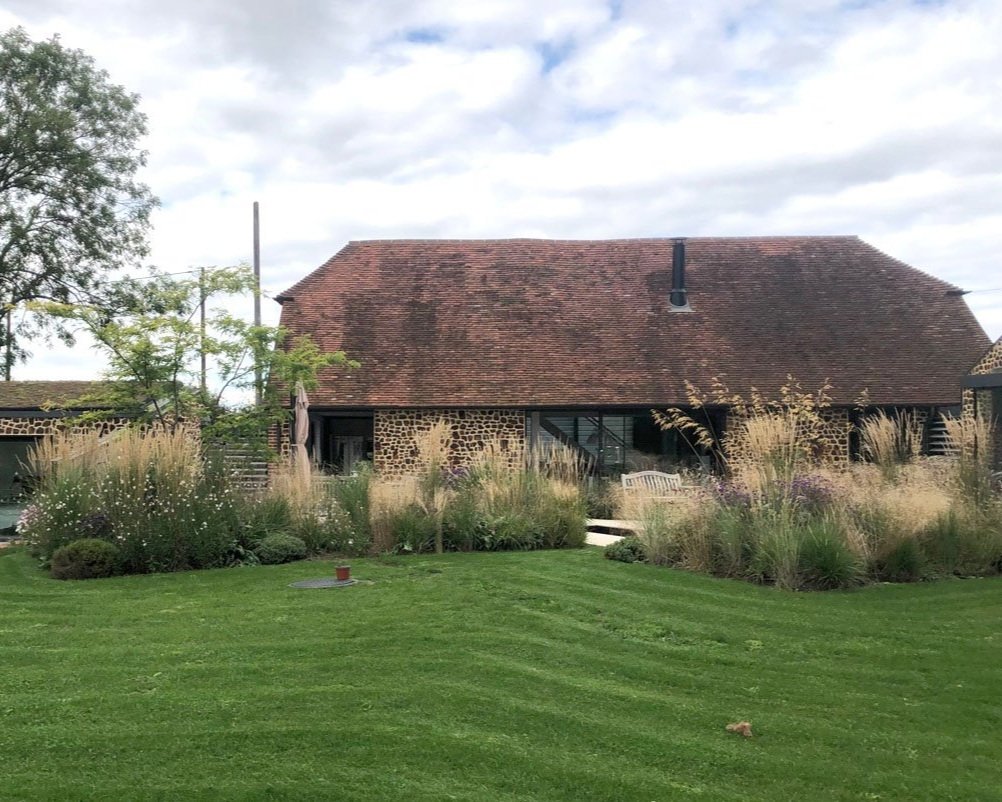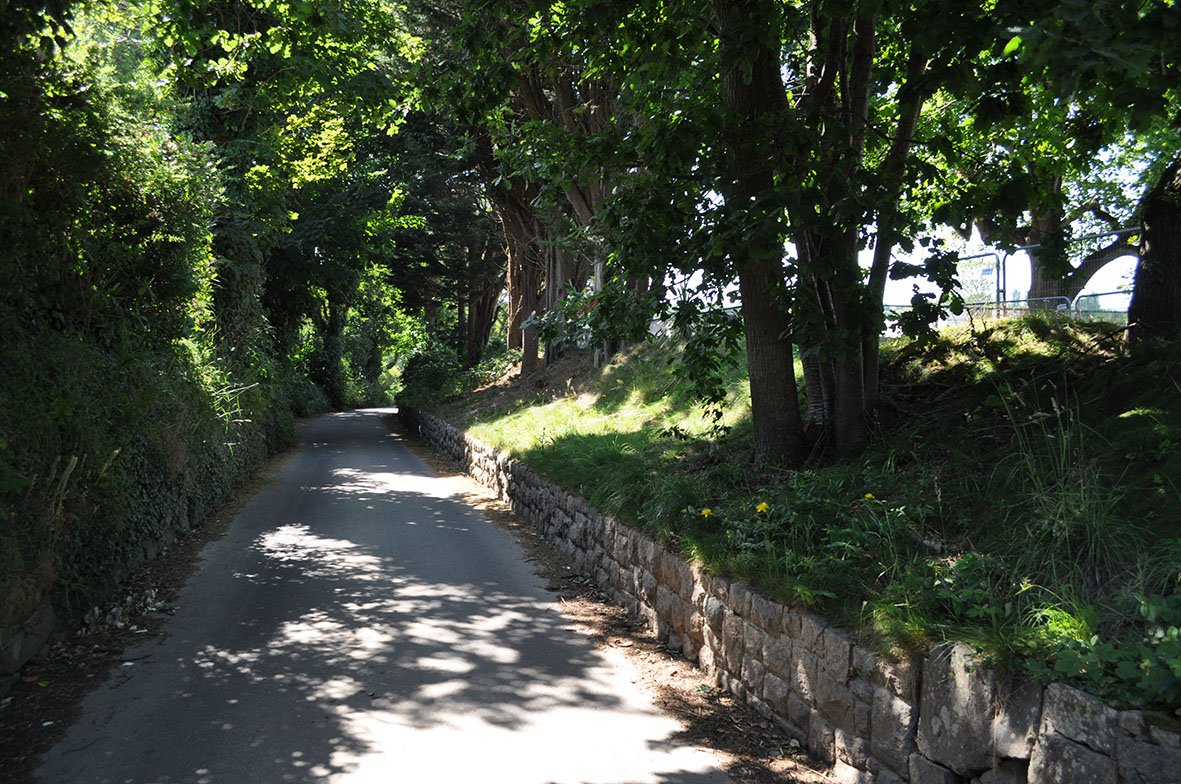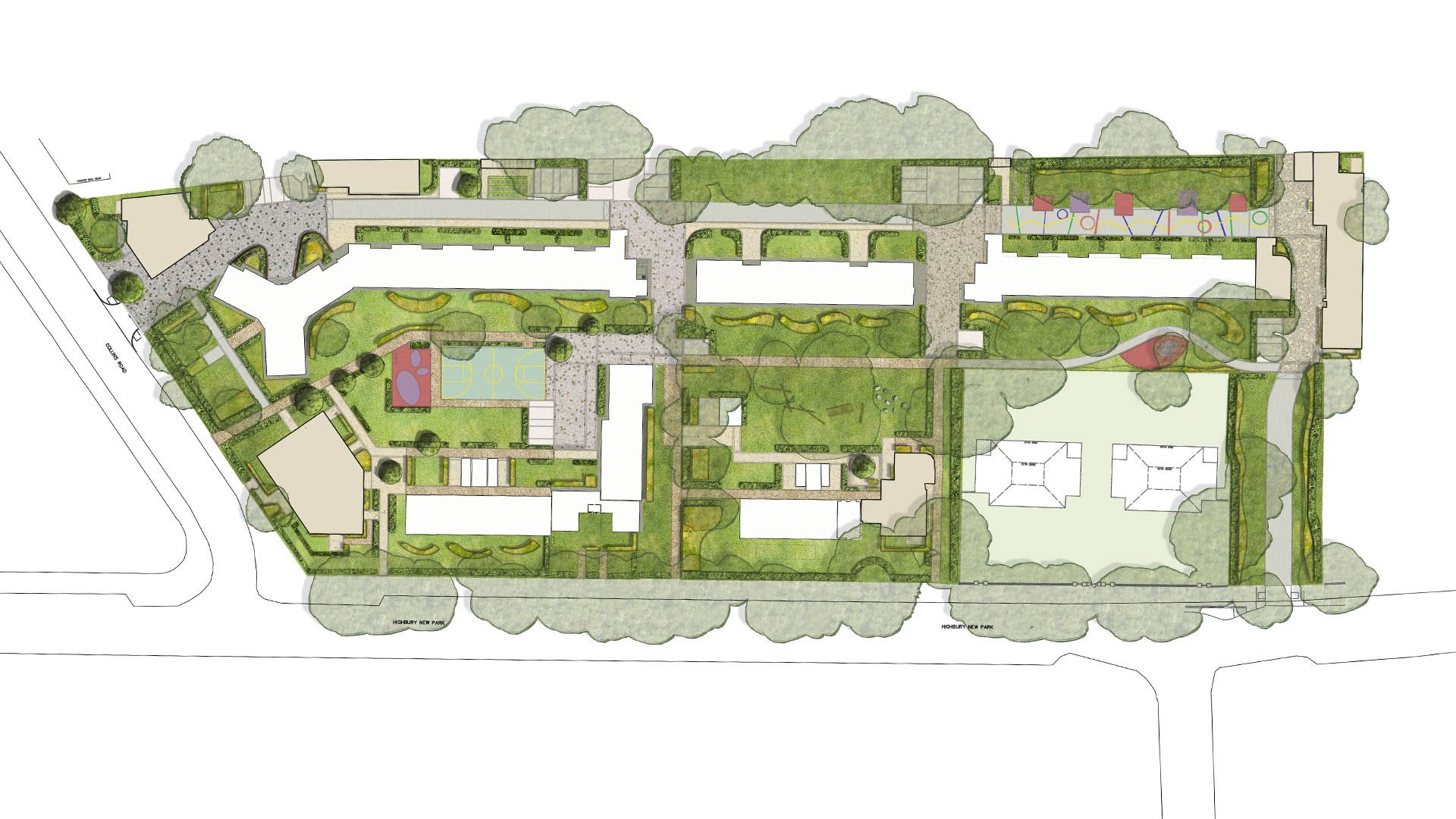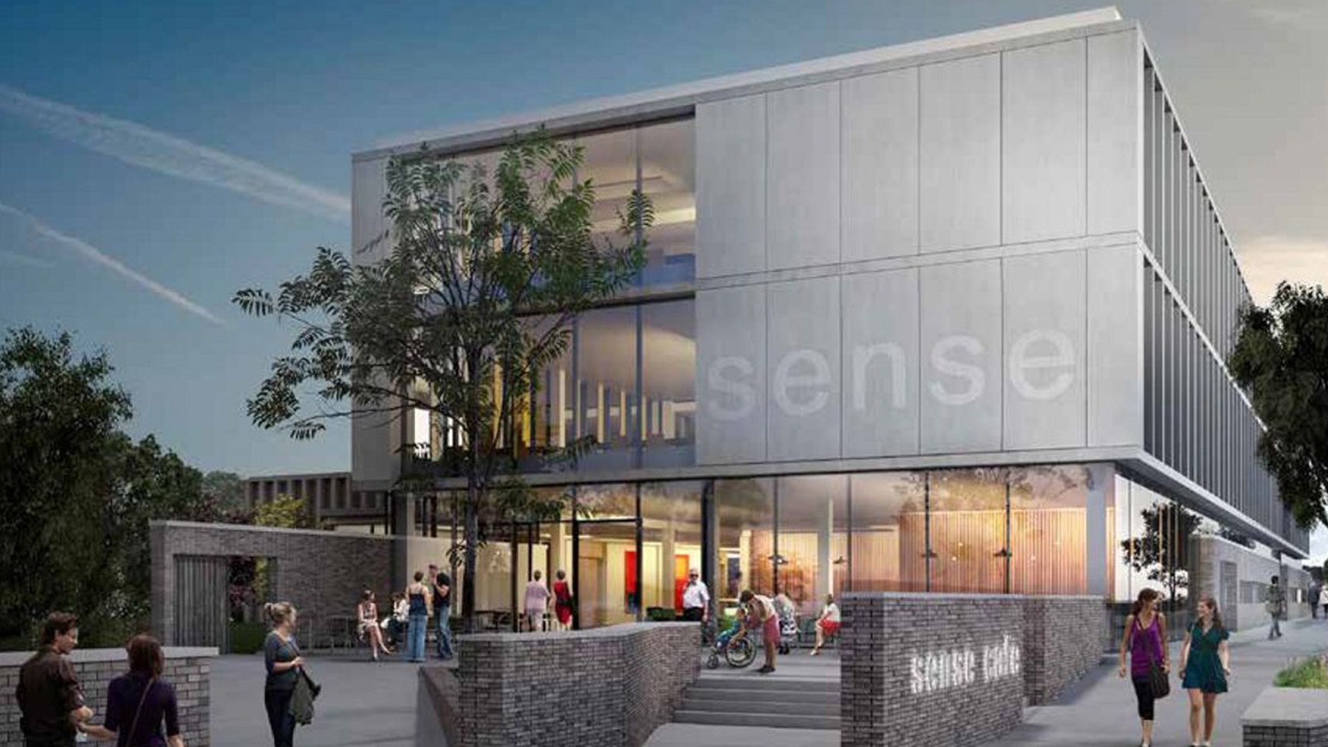News Updates
The Winter Garden before restoration
February 2024
Great Yarmouth Borough Council Awarded £12.3 Million To Restore UK’s Last Historic Seaside Winter Garden
In collaboration with BFF Architects and others, Coe Design is responsible for planting the interior of the building and designing the new landscape to the exterior.
February 2024
Our newly completed major school campus project in the Middle East features in a new article with images in the online platform for school design: EdDesign Mag
LINK: EdDesign Mag Article
January 2024
Planning Permission and Listed Building Consent Secured for the Restoration of the Grade II* Great Yarmouth Winter Gardens
In collaboration with BFF Architects and others, Coe Design is responsible for the planting the interior of the building and designing the new landscape to the exterior.
The new scheme aims to be as sustainable as possible, whilst respecting the historic fabric, and has implemented a 'Net Zero Carbon in Operation' strategy. Passive techniques have been developed to heat, cool and ventilate the space with the minimal use of energy and resources. The planting proposal is sensitive to the need to balance a comfortable environment for people with a suitable environment for plants. Species will refer to the Victorian Planting, using ferns, geraniums, orchids, and palm trees. Reference to trading routes will also be reflected in the chosen species. New external landscaping and public seating will be provided.
January 2024
Planning Permission Granted for our Landscape Sensitive Housing Project in Jersey
Visualisation above courtesy of our collaborator - Jamie Falla of Studio Otto
October 2023
New Visualisations of one of our Garden Projects in Jersey
Visuals from our collaborator - Jamie Falla of Studio Otto
September 2023
Barn Cottage Return Site Visit
Jennifer returned to Barn cottage to see how the planting scheme was maturing
August 2023
New Images from Rockmount
Planting is establishing on the terraces of the amphitheatre.
The amphitheatre last year
August 2023
Winter Gardens Walk Through
Burrell Foley Fischer Architects have released a visualisation walk through of our Great Yarmouth Winter Gardens project. The short film is a tool for consultation with the community to help engage with the project.
July 2023
Edible Planting Bearing Fruit
Planting at the Depot Cinema and Restaurant is contributing to the fresh ingredients in the restaurant. Another bumper crop of plums this year.
February 2023
Pendine Beach Sports Area - Wales
Our design for the landscape surrounding the new Museum of Speed and Hostel at Pendine includes a new sand sports provision. This area of approximately 1000msq offers exciting opportunities for beach sports to be hosted at Pendine. The area is large enough to host Beach Rugby or Beach Football and has space for two Beach Volleyball courts.
February 2023
Beach Studio Shortlisted
Beach Studio AKA ‘The Pottering Shed’ has been shortlisted for the 2023 RIBA South West Regional Award
February 2023
Pendine Sands Museum and Eco Hostel - Wales
Progress visit to the new Museum of Speed and Hostel.
January 2023
Wickham Works - Bournemouth
We are designing a new courtyard garden for the redevelopment of an early 20th century warehouse
October 2022
Misk Schools Campus
Design revealed for a major new campus in the Middle East.
Architect and Image: Design Engine Architects
October 2022
Park View Estate - Islington
The Park View Estate, in Islington, is a project that we have been involved for the London Borough of Islington from 2017.
The existing mulberry tree was relocated by request of the residents of Park View, by specialist tree movers in consultation with Sharon Hosegood Associates.
The landscape phase of the project will be undertaken 22-23
September 2022
Boat House - Poole, Dorset
Autumn site visit to the Boat House reviewing existing planting and new planting areas
More photos at Boat House Project Page
September 2022
Barn Cottage- West Sussex
The Planting at Barn Cottage has established and is flourishing
Photos courtesy of TRA Studio
copyright & courtesy of Lewes Depot
copyright & courtesy of Lewes Depot
The living roof at the Depot Cinema
Also, great to see the Kitchen Garden flourishing
copyright & courtesy of Lewes Depot
July 2022
The Depot Cinema - East Sussex
The green roof at the Depot Cinema in Lewis is getting some welcome visitors
June 2022
Site Visits
A recent site visit in June to two projects with gardens and field orchard for a new house and another garden to a traditional former farm house
May 2022
Winter Gardens, Great Yarmouth
We are pleased to announce we are undertaking the landscape for the interior and exterior of the Victorian Winter Gardens in Great Yarmouth
May 2022
VLG, Jersey
VLG in Jersey has now been planted, looking forward to seeing the mature plants in the future
May 2022
Pendine Museum and Hostel - Wales
New pictures of progress
May 2022
Planting up at Barn Cottage- West Sussex
May 2022
Rockmount - Jersey
The amphitheatre is taking shape
September 2020
Pendine Museum and Hostel - Wales
Video released of recent progress
September 2020
One Braham - London
Filming our roof terraces at One Braham, London
2020
House Boat - Poole
Roger Zogolovitch talks about House Boat in a Masters Of Design video series
Herupe House
Herupe House
Rockmount
Rockmount
March 2020
Jersey Projects Achieve Planning Permission
Two of our Projects, Herupe House and Rockmount, in collaboration with Jamie Falla Architecture had planning permission granted in January.
Images courtesy of Jamie Falla of Studio Otto
January 2020
Upton Country Park Discovery Project - Heritage Funding Awarded
We would like to extend our congratulations to the team for reaching this significant milestone. We are delighted to be involved in supporting the application for the historic path restoration, undertaking LVIA’s for the proposed Welcome and Volunteer Centres and providing visualisations
November 2019
Jennifer Coe Delivers Lecture at the Society of Garden Designers Autumn Conference
Jennifer was invited to explain her design philosophy and working practices to an engaged audience at this years SGD Autumn Conference
October 2019
Eaglewood School completes its Phoenix and Nightingale Buildings.
Coe design working in conjunction with Footprint Architects and Morgan Sindall, enhancing the specialist free school in New Milton, Hampshire.
October 2018
Nab House Planting
A lovely collaboration between Client, Architect and Landscape Architect.
Photos and house courtesy of Rod Graham of Design Engine
2018
Pendine Tourism Attractor - The Sands of Speed Museum
Carmarthenshire County Council has released a computer generated fly through of the upcoming Pendine Tourism Attractor Project. Coe Design are proud to be the Landscape Architect for this landmark project.
Roger Zogolovitch, Rebecca Granger, Jennifer Coe and Meredith Bowles
Meredith Bowles presents the House Boat at WAF
June 2018
World Architecture Festival - Berlin
Jenny attends the World Architecture Festival with the award winning House Boat team
May 2018
The House Boat - Poole
The house Boat features in the Evening Standard
2018
Depot Cinema - East Sussex
The Depot in Lewes is a finalist in the 2018 Civic Trust Awards and shortlisted for the Selwyn Goldsmith Award for universal Design
2017
House Boat wins RIBA Stephen Lawrence Prize, presented at the Stirling Prize Award presentation evening
Established in 1998 in memory of Stephen Lawrence, who aspired to be an architect, the Stephen Lawrence Prize is now in its twentieth year and rewards the best examples of projects with a construction budget of less than £1 million.
Coe Design was proud to work alongside MOLE Architects in collaboration with Rebecca Granger Architects and Roger Zogolovitch to make this become such a successful scheme.
November 2017
La Moye, Guernsey, Achieved Planning Permission
A proposed Manor House on the footprint of an existing property, part of a larger estate, which has a highly notable landscape setting. The features of the setting include outstanding views, a landscape of high scenic value with substantial natural and conservation interest.
October 2017
MEMO has received a £50,000 funding boost
MEMO – now renamed with the working title of ‘The Journey’ - received a £50,000 funding boost from Weymouth and Portland Borough Council, Dorset LEP, Dorset County Council and private benefactors.
MEMO (Mass Extinction Monitoring Observatory) has teamed up with Jurassica to create a single visitor attraction for Portland, Dorset. Coe Design's early work with MEMO included producing Landscape and Visual Impact Assessment.
October 2017
Park View in the Borough of Islington - Planning Permission Granted, Further Consultations Undertaken
New residential blocks with 40 new units are to be added to the existing housing on the Park View estate in the Borough of Islington. Landscape improvements and re-modeling are set to improve the quality and increase the green space to the site.
Coe Design are working with Burrell Foley Fischer to produce this scheme.
September 2017
Design For Retirement Community - Shortlisted for Shoestring 2017
Coe Design's collaboration with Catterall Franklin was shortlisted for this years Shoestring Competition run by the National Custom & Self-Build Association.
June2017
Royal visit for official opening of new Graduate Centre
HRH The Princess Royal, Chancellor of the University of London, officially opened the new Graduate Centre at Queen Mary University of London (QMUL) in June 2017
House Boat Wins RIBA South West Award 2017
World Architecture Festival Awards 2017 Shortlisted
World Architecture News Awards Long Listed
Park View - Islington, London
Dixon Clark Court - Islington, London
November 2016
Public Housing Estates, Landscape Appraisals
CDLA are evaluating the landscape and grounds of some existing housing estates for London Borough of Islington.
Park View is a 1950’s / 60’s estate of multi-storey, deck access blocks and a point block, with access roads, car parking, landscape amenity and some play space. The blocks are set generally on grass with numerous mature existing trees, some of which date from the original 18-19th century Villas that used to be on the site. The existing landscape is generally open space, with the centre of the site being two large courtyards, which are partly green, with a ball court, roads and car parking areas and the perimeter of the blocks are mainly lawn.
Sense TouchBase Completed in July, set to open in September 2017
TouchBase Pears is the Sense charity multi-purpose Centre for the Birmingham Community. It officially opens in September. Sense is a national charity that supports people who are deafblind, have sensory impairments or complex needs, and helps them to enjoy more independent lives.
The Centre provides a welcoming environment and specialist provision for people with disabilities, as well as services for the whole community, including a children’s library service, performance space and café.
The gardens have been created as a part of a series and form part of the sensory experience for users. Set between the building and the trees of the Grand Union canal these quieter spaces offer a sanctuary for experiencing the outdoors and nature.
2016
IKEA Museum Opens in Almhult, Sweden
A unique IKEA museum experience has been created in the restored first 1958 IKEA store, known as the ‘Old Star’, in the heart of Älmhult, Sweden, which opened in summer 2016. The multi practice team was led by the IKEA Museum project team with Wilkinson Eyre Architects. As part of this team we explored a landscape strategy for connections within the town and a new ‘public square’ to the front of the museum.










































